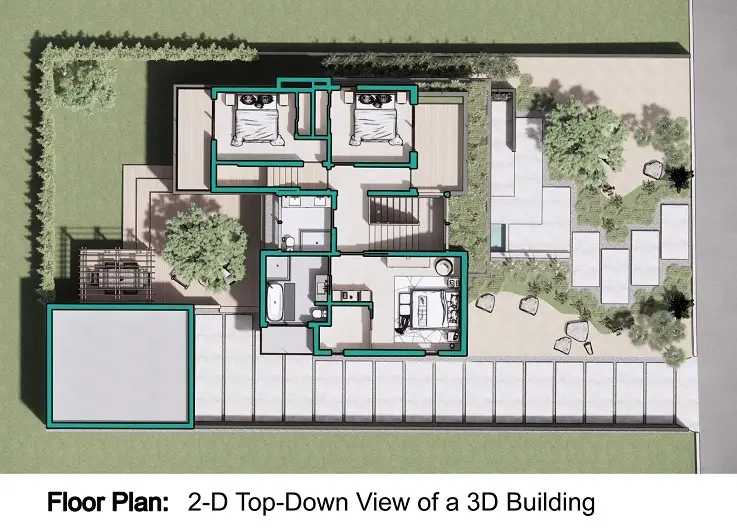A floor plan is a 2D top-down view of a 3D building or space that conveys overall layout as well as important building elements such as exterior and interior walls, doors and windows, circulation paths, and often furniture, fixtures, and equipment.
A floor plan is generated by taking a cut-section of a 3D building at a specific height, typically 4 or 5 feet above a specified level — i.e. first floor, second floor, etc. — and looking down in a straight-on two dimensional fashion. Any building element that is visible when looking down after taking this cut, is what shows up in a Floor Plan. See the images below for further illustration of this.


Just like a building section is a 2D representation of what’s inside a building that has been hypothetically cut at some point, a floor plan is the same concept but from a bird’s eye, top-down view instead of a side view.

Floor plans are most helpful in showing what is inside a building at a particular level. They illustrate the overall layout, hierarchy as well as adjacency of spaces, the circulation paths through the building including stairs and elevators, as well as all other important building elements that describe the architecture of a structure.

Interested in becoming a contributor? Apply for our Expert Contributor Program.